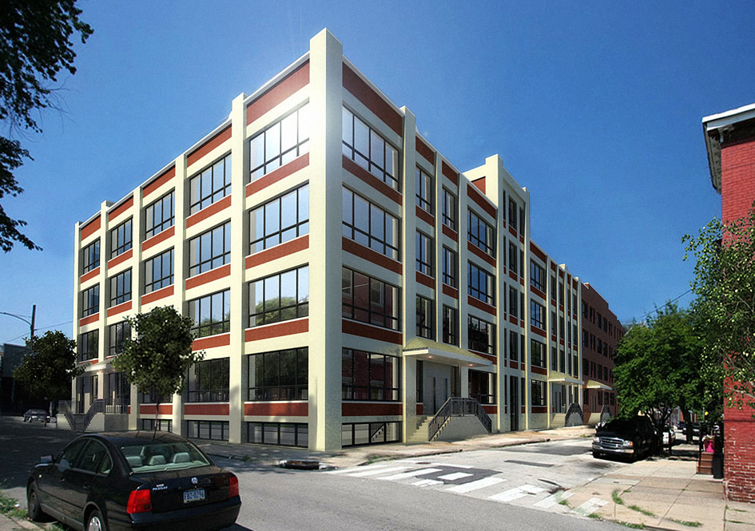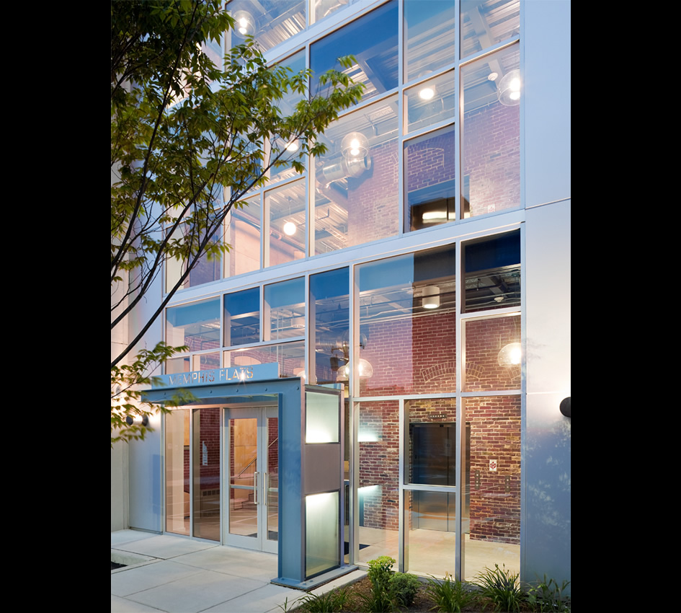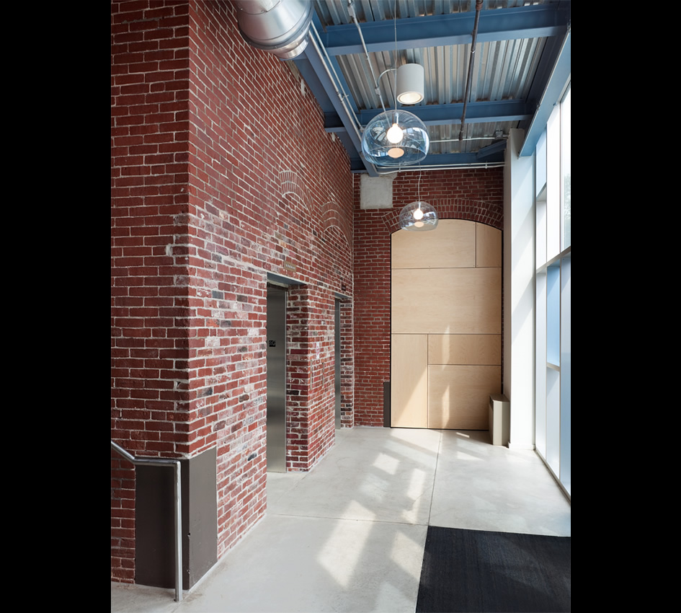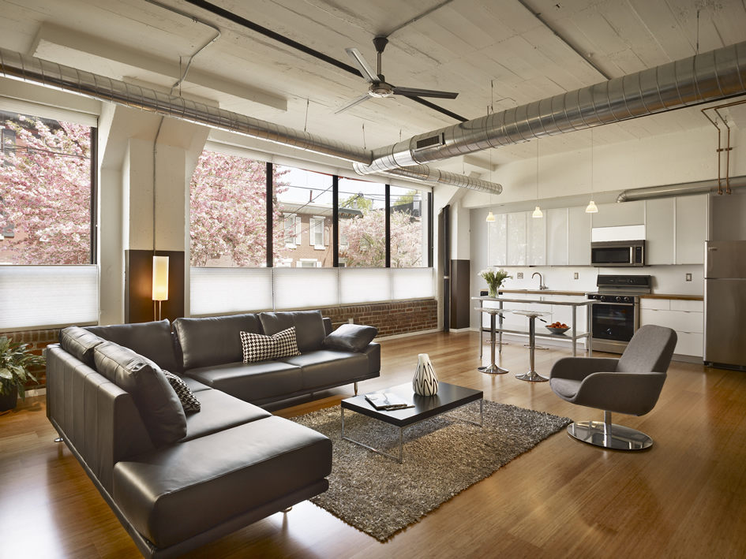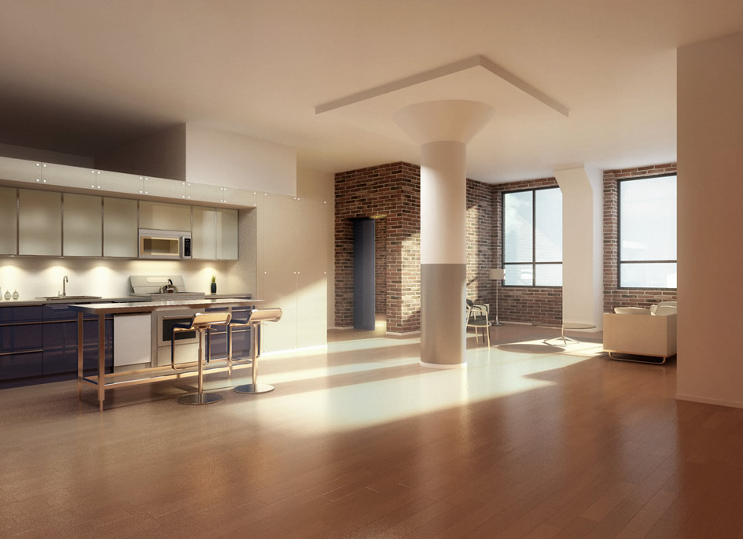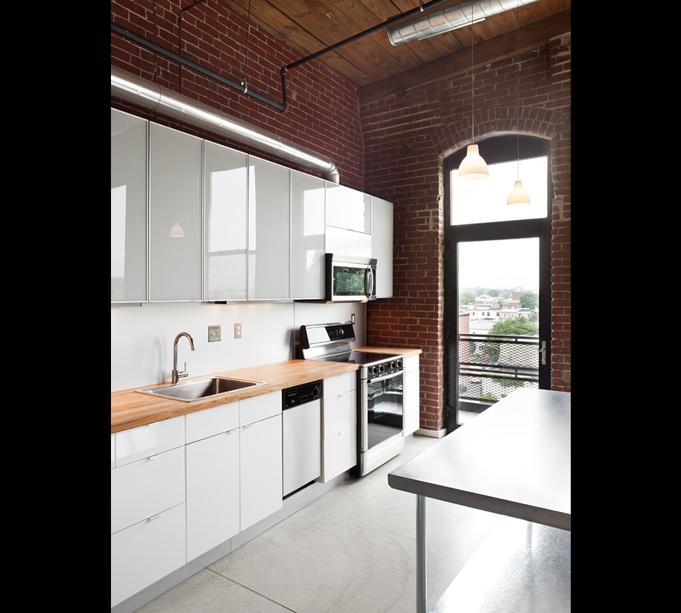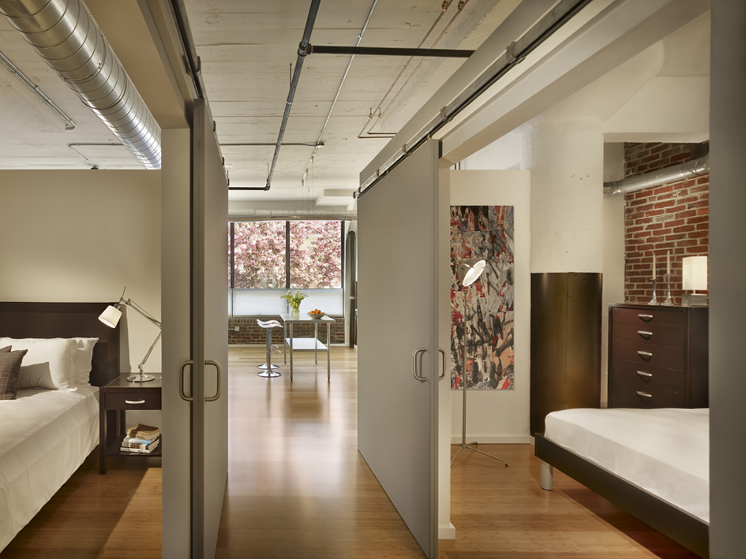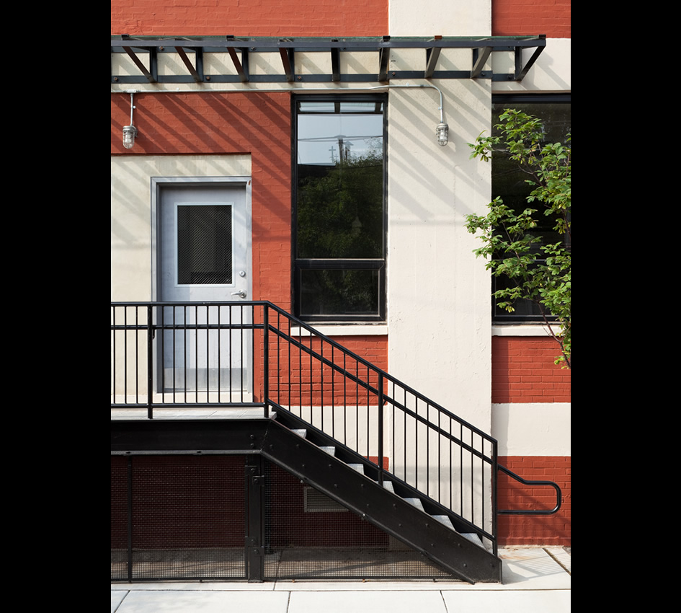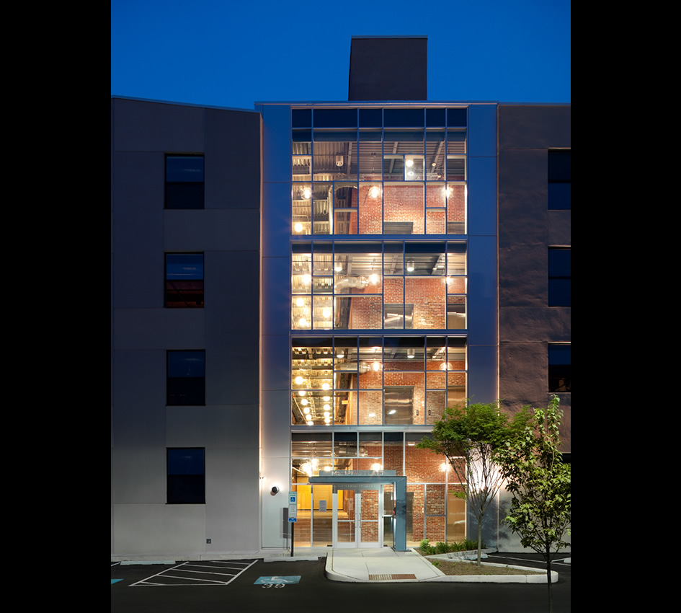Memphis Flats | Philadelphia, PA
Memphis Flats is the adaptive re-use of a former manufacturing building into a 72-residence, four-story mixed-use development in the Fishtown neighborhood of Philadelphia. The plan includes the complete renovation of the existing structure into distinct and modern loft residences.
The building is devised into two unique sections: the first features heavy-timber framed spaces with polished concrete floors and the second features concrete columns and ceilings with a floating bamboo floor system. A small infill addition, consisting of a steel and glass curtain wall facade, serves as the new condominium’s main entrance.
Plans also include the reconstruction of the existing lot to provide parking for each residence, and the conversion of the elevated basement into 13,000 square feet of commercial space. Memphis Flats was created for Philadelphia’s progressive, value conscious and culturally-minded residents.
For more information, please visit www.memphisflats.net
